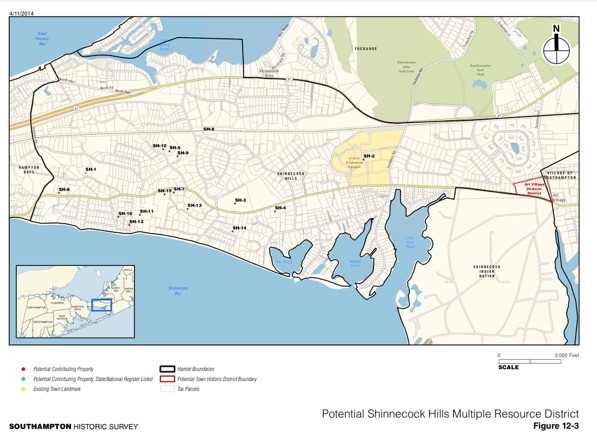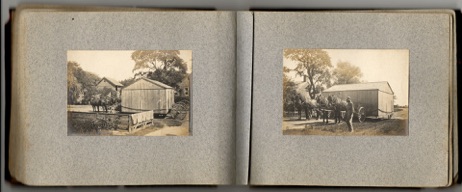(2006) Sandrow named her project open air studio in homage to Chase’s art practice: (August 26 2020) she was informed by neighbor John Hunt to read the reported history in the Town of Southampton Historic Survey: “The structure(s) moved to current location”.
Wednesday, August 26, 2020

(l) Cottage circa 1950-1952, photograph by Schonberger; (r) Gate and Carriage House dated 2014 copied from Town of Southampton Historical Survey Hamlet Results (photo credit not listed)
above, l (copied): “1891; may be carriage house to SH-1” ; This structure is purposed to be a ca. 1891 carriage house later converted to a residence. (SH-!: The William Merritt Chase Homestead is listed on the State and National Registers. It is a shingle-clad gambrel-roofed building with a Doric- columned porch. Attached is a shorter, smaller shingle-clad gambrel- roofed structure. It is generally accepted that Stanford White, of the architectural firm, McKim, Mead, & White, made sketches of this structure.
above, r: (copied) The structure moved to current location, Town of SOUTHAMPTON HISTORIC SURVEY (April 2014 ): Shinnecock Hills Multiple Resource District): a small gambrel roofed structure clad in wood shingles with dormers, twelve-over-twelve-light windows, and multiple additions. The structure likely dates to the early 20th century. Further research and closer physical assessment would be necessary to con rm the significance and integrity of this structure. The structure is believed to be the former gatehouse for a larger property known as the Condon Estate; it is also said to have been designed by Grosvenor Atterbury.
The Colt Manor House burned to the ground (1951)... see what “remains”....what “lays bare”.

(copied) Chapter 12: Shinnecock Hills Hamlet Results
A. SHINNECOCK HILLS HISTORIC CONTEXT SHINNECOCK HILLS HAMLET HISTORIC CONTEXT
Shinnecock Hills, located between Hampton Bays and Southampton, is named after the local Native American tribe, the Shinnecock’s (Southampton Association 1939:22). Originally, Southampton cattle farmers would keep local cattle at Shinnecock Hills to graze during the summer (Moeller 2007:8). On August 16, 1703, portions of Shinnecock Hills and Shinnecock Neck were given to the Native Americans by the colonists establishing the oldest reservation within the United States ("Southampton History” 2011; Pelletreau 2011:314). The 1873 Beers map of the area labels Shinnecock Hills across the “hamlets” of Canoe Place and Tuckahoe, suggesting that Shinnecock Hills was then more of a topographical area rather than a community (see Figure 12-1, Map A).
Grosvenor Atterbury (1869-1956), a Long Island architect, who designed Forest Hills Gardens in Queens, constructed a number of homes within Shinnecock Hills (GAI 2000:25).
In 1883, colonists began constructing the Shinnecock Canal. This site, previously used by Native Americans, was the original western boundary for Southampton (Southampton Association 1939:22). In 1887, the train station for Shinnecock Hills was built by Austin Corbin as a real estate office. The structure has a turret allowing views of the surrounding area. Within six years the company went bankrupt and Corbin died in 1896 (Ziel and Wettereau 1998:70).
During the 1890s, William Merritt Chase (1849-1916), an American Impressionist painter, started the Shinnecock Hills Summer School of Art in Shinnecock Hills, the first open air painting school in the United States (Esten 2004:23-24). Chase’s studio was designed by Stanford White, from the firm McKim, Mead & White, for Charles L. Atterbury; however, Atterbury never lived at the house and it was instead built for Chase. Chase lived at his summer house and studio, which are on the National Register of Historic Places, from 1881 to 1902 (Spinzia 2009:203).
In 1932, the original Shinnecock Hills train station was closed. Even though the station was no longer in use, trains stopped at Shinnecock Hills until the late 1930s (GAI 2000:23; Ziel and Wettereau 1988:70). During World War II, the train station became a post office and later a private home making it the oldest standing train station in the Town of Southampton (GAI 2000:23; Ziel and Wettereau 1988:62).

(Above) A “structure” being moved,1900, photograph by Albert Chittenden collection Hope Sandrow
